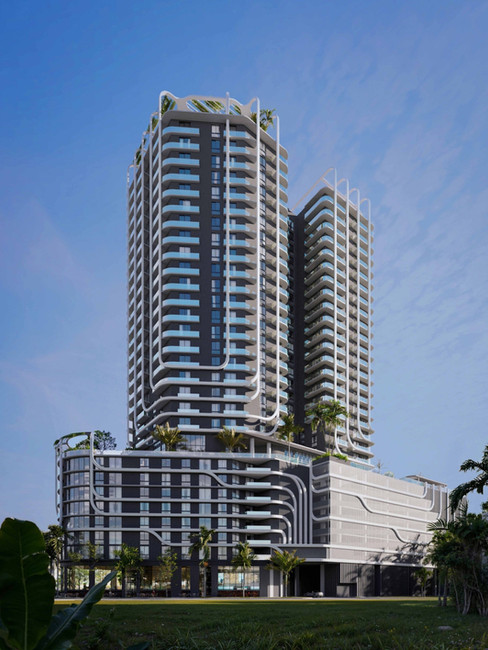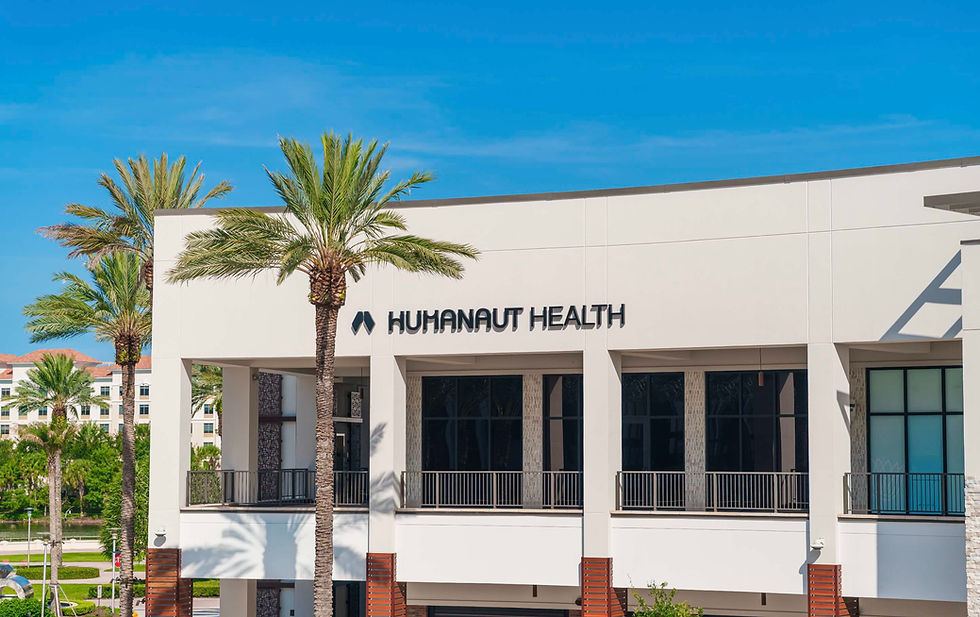The Calta Group unveils flatiron tower, Anatomia, in Allapattah
- Jake Nicholas

- Sep 12, 2025
- 2 min read
The Calta Group is preparing to bring a major new Live Local development to Miami’s Allapattah neighborhood with Anatomia, a 30-story residential flatiron corner tower designed by Corwil Architects. Planned for 1433 NW 13th Terrace, the project would rise 350 feet, making it one of the tallest buildings in the area and among the first Live Local Act proposals to move forward under recently updated legislation.

The 1.06-acre site, currently occupied by several low-rise buildings and a seven-story office structure slated for demolition, will be transformed into 499 residential units. Of these, 210 will be reserved for workforce housing, all configured as studios and one-bedrooms. The market-rate offerings will extend up to three-bedroom layouts. In line with Live Local Act incentives, the project balances density with community benefits, integrating 11,849 square feet of ground-floor retail, a pedestrian-friendly streetscape with wide sidewalks and landscaping, and amenities across multiple levels.
An eight-story podium will house liner units to shield a 498-space garage, while the ninth and tenth floors will feature resident amenities, including a pool deck and more than 17,000 square feet of shared spaces. A rooftop lounge and terrace will provide sweeping views of the Miami River and the skyline. Architecturally, the tower is defined by curving vertical bands that run from the ground to the crown, framing private terraces and creating a distinctive silhouette that culminates in a dramatic rooftop form.

Anatomia is scheduled to go before Miami’s Urban Development Review Board on September 17. If approvals are secured, The Calta Group will move forward with demolition and site preparation, positioning Allapattah for one of its most significant additions yet.


















