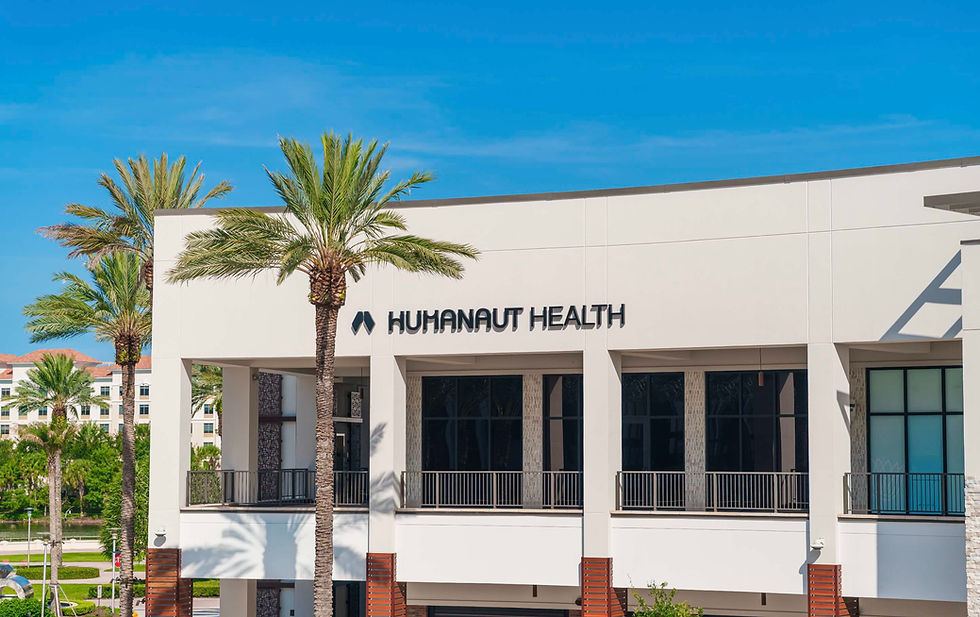The Motley marks a bold new entrance to Midtown Nashville
- Jake Nicholas

- Jul 3, 2025
- 2 min read
A new era is underway at the gateway between Midtown and Downtown Nashville, where The Motley is rising at the corner of Church Street and 14th Avenue North. This ambitious mixed-use development—led by IPB Properties and designed by HASTINGS Architecture—promises to reshape the corridor with a bold, pedestrian-forward vision blending residential density, destination retail, and contemporary design rooted in local history.

Phase One of The Motley is currently under construction and will introduce a 26-story residential tower with 326 high-end rental units, set above more than 15,000 square feet of curated restaurant and retail space. As one of three towers planned for the site, this first phase sets the tone for the entire development, with Hastings' design referencing the site’s industrial past as a dairy plant through precast façades evoking stainless steel silos and a base lined with dramatic “dancing” arches.

Anchoring the project is a central plaza designed as an outdoor hub, where layered pathways, portals, and lush landscaping invite gathering and movement. With pedestrian access prioritized and a four-story underground parking garage tucked discreetly below grade, the project introduces a “stramp” (stair-ramp hybrid) that connects the plaza to nearby office zones and navigates a 12-foot elevation change in style. Vehicular access is minimized and cleverly hidden beneath a sloped dog park, keeping the focus on foot traffic and open-air vibrancy.

Commercial leasing is being led by OJAS, with retail spaces marketed as ideal locations for flagship restaurants, boutique shopping, and local lifestyle brands. The layout includes a double-height 6,400-square-foot space facing Church Street and 14th Avenue, two additional shells facing 15th Avenue totaling more than 6,600 square feet, and patio-ready retail adjacent to the plaza with high-visibility wraparound windows. All will be delivered in cold dark shell condition, with on-site retail parking and premium street exposure.
The Motley will change the retail and pedestrian experience, with a vision that is amplified by over 1 million square feet of planned adjacent mixed-use projects in the immediate area. As the closest major retail node to Nashville Yards, The Motley extends the Gulch’s energy and foot traffic into Midtown, bringing continuity and vitality along the Church Street corridor.

Beyond just retail and residences, the larger Motley masterplan envisions up to 1,350 multifamily units or a mix of 1,150 residences and 200 hotel rooms across the three towers. Over 70,000 square feet of commercial space is ultimately planned, positioning the development as a major new destination within Nashville’s growing downtown fringe. Public art will also play a key role in shaping the project’s identity, with the current site showcasing three 20-foot pillars wrapped in original illustrations from local artists, including Nashville-based Maggie Sanger.
Construction of Phase One is expected to be complete by 2027.
















